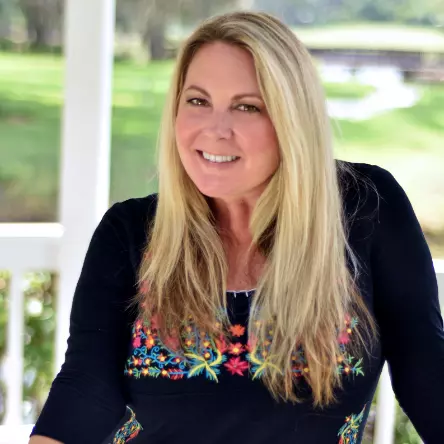For more information regarding the value of a property, please contact us for a free consultation.
Key Details
Sold Price $475,500
Property Type Single Family Home
Sub Type Single Family Residence
Listing Status Sold
Purchase Type For Sale
Square Footage 1,986 sqft
Price per Sqft $239
Subdivision Wellsley Place
MLS Listing ID 2075560
Sold Date 04/24/25
Style Traditional
Bedrooms 3
Full Baths 2
HOA Fees $34/ann
HOA Y/N Yes
Originating Board realMLS (Northeast Florida Multiple Listing Service)
Year Built 2002
Annual Tax Amount $6,775
Lot Size 9,147 Sqft
Acres 0.21
Property Sub-Type Single Family Residence
Property Description
*.CX'd per seller - Open House March 29TH - Welcome home to this well maintained 3 bed, 2 bath home with office/flex room, offering a prefect blend of modern comfort and stylish elegance. The soaring cathedral ceilings and open concept layout is designed for seamless living and expansive feel throughout the home. The updated kitchen and living room overlooks a wall of glass windows to a private screened in pool with water fall and fire feature. The primary suite retreat is generously sized with a walk-in closet, an en-suite bath entailed of a deep soak tub, separate shower, water closet and dual vanity sinks as well as private access to the pool. The split floor plan offers 2 more bedrooms and indoor laundry. Nestled in a desirable neighborhood with easy access to schools, shopping, dining and major highways such as JTB, I-295 and I-95. Mayo Clinic and the beaches are a short drive away. PLEASE SEE THE DOCS TAB FOR SURVEY, FLOOR PLAN AND MORE!
Location
State FL
County Duval
Community Wellsley Place
Area 023-Southside-East Of Southside Blvd
Direction Atlantic Blvd to Kernan, take a right onto Eden Rd. Take a left onto Matheson and right on Scarsdale. Home will be on the left towards the end of the street.
Interior
Interior Features Breakfast Bar, Ceiling Fan(s), Eat-in Kitchen, Entrance Foyer, Open Floorplan, Pantry, Primary Bathroom -Tub with Separate Shower, Primary Downstairs, Vaulted Ceiling(s), Wet Bar
Heating Central, Electric
Cooling Central Air, Electric
Flooring Carpet, Laminate
Fireplaces Number 1
Fireplaces Type Wood Burning
Furnishings Unfurnished
Fireplace Yes
Laundry Electric Dryer Hookup, Washer Hookup
Exterior
Parking Features Attached, Garage, Garage Door Opener
Garage Spaces 2.0
Fence Back Yard, Wood
Pool In Ground, Screen Enclosure, Waterfall
Utilities Available Cable Available, Electricity Connected, Sewer Connected, Water Connected
Amenities Available Management - Full Time
Roof Type Shingle
Porch Covered, Rear Porch, Screened
Total Parking Spaces 2
Garage Yes
Private Pool No
Building
Sewer Public Sewer
Water Public
Architectural Style Traditional
Structure Type Stucco
New Construction No
Others
HOA Name WELLSLEY PLACE UNIT ONE
HOA Fee Include Insurance,Maintenance Grounds
Senior Community No
Tax ID 1652863710
Security Features Smoke Detector(s)
Acceptable Financing Cash, Conventional
Listing Terms Cash, Conventional
Read Less Info
Want to know what your home might be worth? Contact us for a FREE valuation!

Our team is ready to help you sell your home for the highest possible price ASAP
Bought with NAVY TO NAVY HOMES LLC



