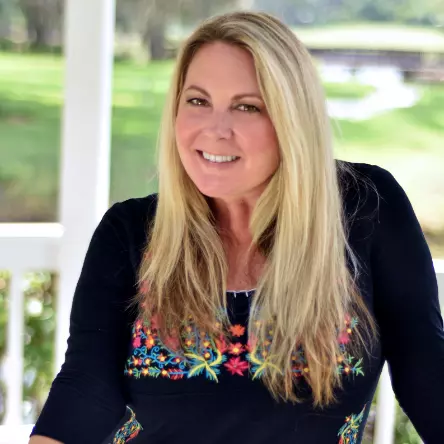
UPDATED:
Key Details
Property Type Single Family Home
Sub Type Single Family Residence
Listing Status Active
Purchase Type For Sale
Square Footage 2,568 sqft
Price per Sqft $260
Subdivision Rivertown
MLS Listing ID 2118541
Style Craftsman,Traditional
Bedrooms 3
Full Baths 2
Half Baths 1
HOA Fees $53/ann
HOA Y/N Yes
Year Built 2016
Lot Size 7,405 Sqft
Acres 0.17
Property Sub-Type Single Family Residence
Source realMLS (Northeast Florida Multiple Listing Service)
Property Description
**VA ASSUMABLE @ 2.75% (must be VA Eligible)
Just a short walk from the scenic St. Johns River, you're also steps from Main Street's beloved Shady Park, the perfect place to relax beneath the oaks, meet neighbors, and enjoy the community's family-friendly gatherings.
Inside, a bright and open foyer welcomes you into the main living space, where a wall of windows fills the great room with natural light and frames peaceful views. The adjoining dining area and chef-inspired kitchen feature quartz countertops, stainless-steel appliances, an oversized island, and abundant storage, ideal for everyday living or weekend entertaining. This move-in-ready 3BR + Flex Room + Pocket Office, Loft/Bonus Room, 2.5BA home was designed for both style and function. Luxury vinyl plank flooring, updated lighting, and custom window coverings elevate the entire first floor.
The spacious family room centers around custom built-ins and an electric fireplace, while the dining area flows naturally to the screened-in back porch, complete with a cozy corner wood-burning fireplace. It's the perfect nook for morning coffee or unwinding by the fire at night.
The downstairs owner's suite is a peaceful retreat with a dual vanity, soaking tub, walk-in shower, and large walk-in closet. Conveniently tucked just beyond the closet are the laundry room and a smart, well-designed pocket office.
Upstairs offers two generous secondary bedrooms, a full bath with dual sinks, and a large loft/bonus room ideal for a playroom, media space, or guest retreat.
Outside, the private fenced backyard is spacious enough for a pool and perfect for entertaining, pets, or play.
Additional highlights include:
- 3-car garage with overhead storage, mini-split climate control, added insulation & water softener
- Off-street guest parking
- Roof under 3 years old
- AC approx. 1 year old
- Additional AC installed in garage (2025)
- Entire exterior freshly painted
The RiverTown lifestyle is truly unmatched. Residents enjoy the RiverClub with its riverfront pool, café, game room, boardwalk, playground, amphitheater, and kayak launch plus the brand-new RiverLodge featuring a lazy river, pool, splash park, gym, and more. The RiverHouse offers a resort-style pool with water slide, lap pool, tennis courts, pickleball, fitness center, food trucks, and seasonal vendor fairs. Miles of walking and biking trails, serene lakes, and golf-cart-friendly streets offer endless opportunities for fun and relaxation.
Located within top-rated St. Johns County schools, including the brand-new Hallowes Cove K-8 located right in RiverTown.
Homes in Main Street are highly sought-after and rarely available. This incredible two-story home combines charm, convenience, and an unbeatable lifestyle. Schedule your showing today!
Location
State FL
County St. Johns
Community Rivertown
Area 302-Orangedale Area
Direction SR 13 TO 2ND ROUNDABOUT, ON TO RAFTER TAIL LANE. RIGHT ON KENDALL CROSSING DRIVE, LEFT ON RIVERWALK BLVD. RIGHT ON ORANGE BRANCH TRAIL, TO HOME ON RIGHT.
Interior
Interior Features Breakfast Bar, Ceiling Fan(s), Entrance Foyer, Kitchen Island, Primary Bathroom -Tub with Separate Shower, Primary Downstairs, Split Bedrooms, Walk-In Closet(s)
Heating Central, Electric
Cooling Central Air, Electric
Flooring Carpet, Tile, Vinyl
Fireplaces Number 2
Fireplaces Type Electric, Outside, Wood Burning
Furnishings Unfurnished
Fireplace Yes
Laundry Electric Dryer Hookup, Gas Dryer Hookup, In Unit, Lower Level
Exterior
Parking Features Attached, Garage, Off Street
Garage Spaces 3.0
Fence Fenced, Back Yard, Privacy, Vinyl
Utilities Available Cable Available, Electricity Connected, Natural Gas Connected, Sewer Connected, Water Connected
Amenities Available Park
View Pond
Roof Type Shingle
Porch Front Porch, Porch, Screened
Total Parking Spaces 3
Garage Yes
Private Pool No
Building
Sewer Public Sewer
Water Public
Architectural Style Craftsman, Traditional
Structure Type Fiber Cement,Frame,Stone
New Construction No
Schools
Elementary Schools Hallowes Cove Academy
Middle Schools Hallowes Cove Academy
High Schools Bartram Trail
Others
Senior Community No
Tax ID 0007025150
Security Features Security System Owned,Smoke Detector(s)
Acceptable Financing Cash, Conventional, FHA, VA Loan
Listing Terms Cash, Conventional, FHA, VA Loan
Virtual Tour https://www.zillow.com/view-imx/2db696d6-6a6a-4369-b54e-2127a84c7c13?setAttribution=mls&wl=true&initialViewType=pano&utm_source=dashboard
GET MORE INFORMATION




