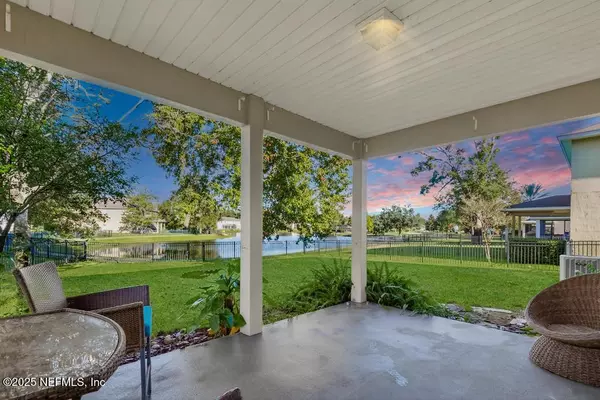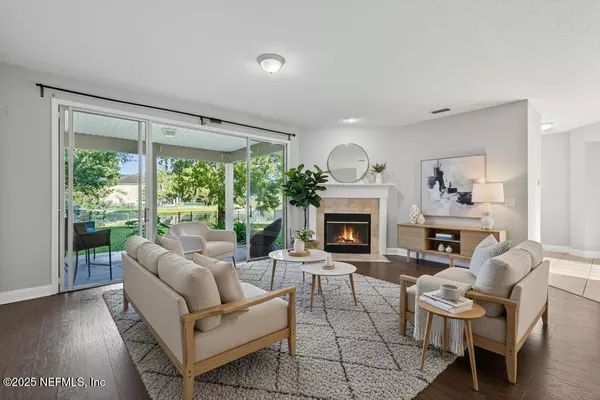
UPDATED:
Key Details
Property Type Single Family Home
Sub Type Single Family Residence
Listing Status Active
Purchase Type For Rent
Square Footage 2,935 sqft
Subdivision Cypress Trace
MLS Listing ID 2116094
Style Contemporary
Bedrooms 4
Full Baths 3
HOA Y/N Yes
Year Built 2006
Lot Size 8,276 Sqft
Acres 0.19
Lot Dimensions 60x134
Property Sub-Type Single Family Residence
Source realMLS (Northeast Florida Multiple Listing Service)
Property Description
Location
State FL
County St. Johns
Community Cypress Trace
Area 301-Julington Creek/Switzerland
Direction From I-95, take Exit 329 toward St. Johns Parkway/CR-210. Follow CR-210 W (Race Track Rd) about 4 miles, then turn south into the Cypress Trace community. Continue straight, take the first right at the roundabout onto Spruce Creek Rd, and 612 Spruce Creek Rd will be on the right. The area is gated, so check in at the entrance before proceeding. Schedule showing for gate code.
Interior
Interior Features Breakfast Bar, Ceiling Fan(s), Eat-in Kitchen, Entrance Foyer, Open Floorplan, Pantry, Primary Bathroom -Tub with Separate Shower, Walk-In Closet(s)
Heating Central, Electric
Cooling Central Air, Electric
Fireplaces Number 1
Fireplaces Type Wood Burning
Furnishings Unfurnished
Fireplace Yes
Laundry Electric Dryer Hookup, Lower Level, Washer Hookup
Exterior
Exterior Feature Tennis Court(s)
Parking Features Garage, Garage Door Opener
Garage Spaces 2.0
Fence Fenced, Back Yard, Full, Wrought Iron
Utilities Available Cable Available
Amenities Available Playground
Waterfront Description Pond
View Pond
Porch Covered, Rear Porch
Total Parking Spaces 2
Garage Yes
Private Pool No
Building
Story 2
Architectural Style Contemporary
Level or Stories 2
Schools
Elementary Schools Durbin Creek
Middle Schools Fruit Cove
High Schools Beachside
Others
HOA Name May Management
HOA Fee Include Security
Senior Community No
Tax ID 0234310040
Security Features Security Gate,Smoke Detector(s)
GET MORE INFORMATION




