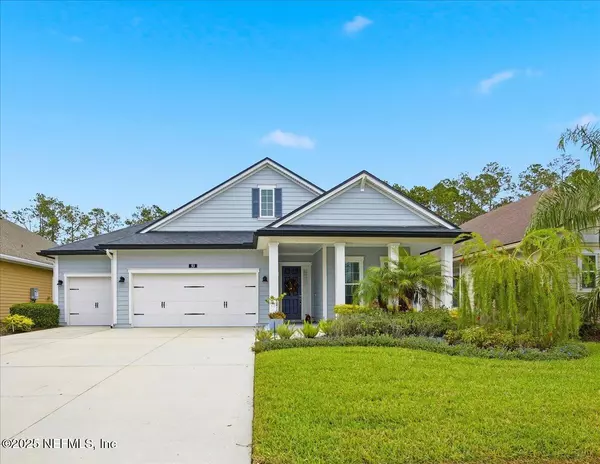
UPDATED:
Key Details
Property Type Single Family Home
Sub Type Single Family Residence
Listing Status Active
Purchase Type For Sale
Square Footage 2,812 sqft
Price per Sqft $301
Subdivision Twenty Mile At Nocatee
MLS Listing ID 2115704
Style Craftsman
Bedrooms 4
Full Baths 3
HOA Fees $500/ann
HOA Y/N Yes
Year Built 2017
Annual Tax Amount $5,724
Lot Size 9,147 Sqft
Acres 0.21
Property Sub-Type Single Family Residence
Source realMLS (Northeast Florida Multiple Listing Service)
Property Description
Gourmet kitchen with quartz countertops, stainless steel appliances, a spacious center island, & a large pantry. A full house generator, spray foam insulation, floored attic, epoxy garage floor. A serene primary retreat with a spa-like en-suite bath, double vanities, soaking tub, and a walk-in closet. Large windows invite natural light into the open-concept living and dining areas, creating a welcoming atmosphere for family gatherings and intimate nights in. Step outside to your private backyard oasis complete with a screened-in lanai, space for outdoor living and a future pool.
Location
State FL
County St. Johns
Community Twenty Mile At Nocatee
Area 271-Nocatee North
Direction Nocatee Parkway to 20 Mile Rd. Turn left on Valley Grove dr. 3rd house on the left.
Interior
Interior Features Eat-in Kitchen, Kitchen Island, Open Floorplan, Pantry, Primary Bathroom -Tub with Separate Shower, Split Bedrooms, Walk-In Closet(s)
Heating Central, Electric
Cooling Central Air, Zoned
Flooring Laminate
Furnishings Unfurnished
Exterior
Parking Features Attached, Garage
Garage Spaces 3.0
Fence Back Yard, Wrought Iron
Utilities Available Cable Available, Natural Gas Available
Amenities Available Park
View Protected Preserve
Roof Type Shingle
Porch Front Porch, Rear Porch, Screened
Total Parking Spaces 3
Garage Yes
Private Pool No
Building
Lot Description Sprinklers In Front, Sprinklers In Rear, Wooded
Water Public
Architectural Style Craftsman
New Construction No
Schools
Elementary Schools Palm Valley Academy
Middle Schools Palm Valley Academy
High Schools Allen D. Nease
Others
HOA Name BCM Services
Senior Community No
Tax ID 0680612100
Security Features Smoke Detector(s)
Acceptable Financing Cash, Conventional, Owner May Carry, VA Loan
Listing Terms Cash, Conventional, Owner May Carry, VA Loan
GET MORE INFORMATION




