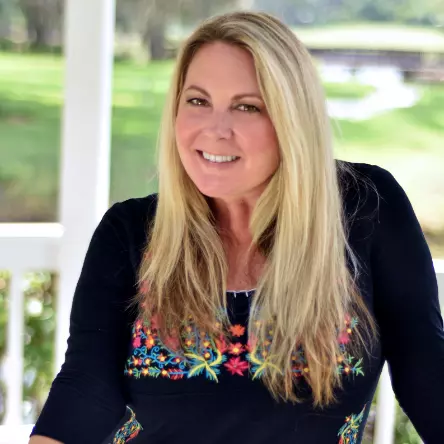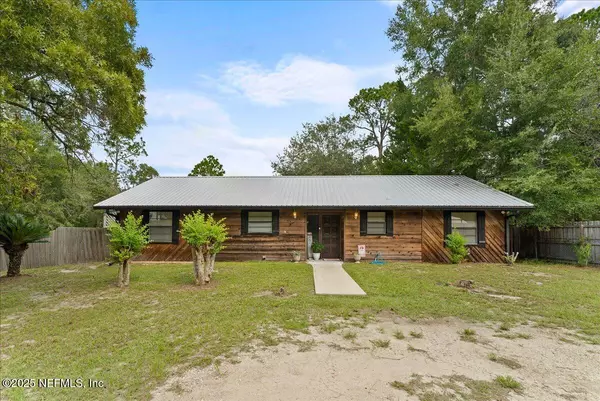
UPDATED:
Key Details
Property Type Single Family Home
Sub Type Single Family Residence
Listing Status Active Under Contract
Purchase Type For Sale
Square Footage 2,316 sqft
Price per Sqft $131
Subdivision Mt Pleasant
MLS Listing ID 2113365
Style Traditional
Bedrooms 3
Full Baths 2
Half Baths 1
HOA Y/N No
Year Built 1980
Annual Tax Amount $2,939
Lot Size 0.450 Acres
Acres 0.45
Property Sub-Type Single Family Residence
Source realMLS (Northeast Florida Multiple Listing Service)
Property Description
Enjoy small-town living just minutes from local lakes, parks and schools. This is the perfect place to call home!
Location
State FL
County Bradford
Community Mt Pleasant
Area 523-Bradford County-Se
Direction Head SE on State Rd 21 S. Right onto State Rte 100 W/W Walker Dr. Left onto SE 3 Ave/SE 3rd Ave. Right onto SE 52nd St. Left onto SE 7th Ave. SE 7th Ave turns right and becomes SE 50th St. Home will be on the right.
Interior
Interior Features Built-in Features, Primary Bathroom - Shower No Tub, Split Bedrooms, Vaulted Ceiling(s)
Heating Central
Cooling Central Air
Exterior
Parking Features Other
Utilities Available Electricity Connected, Water Connected
Porch Screened
Garage No
Private Pool No
Building
Sewer Septic Tank
Water Well
Architectural Style Traditional
New Construction No
Schools
Middle Schools Bradford
High Schools Bradford
Others
Senior Community No
Tax ID 05555C00800
Acceptable Financing Cash, Conventional, FHA, VA Loan
Listing Terms Cash, Conventional, FHA, VA Loan
GET MORE INFORMATION




