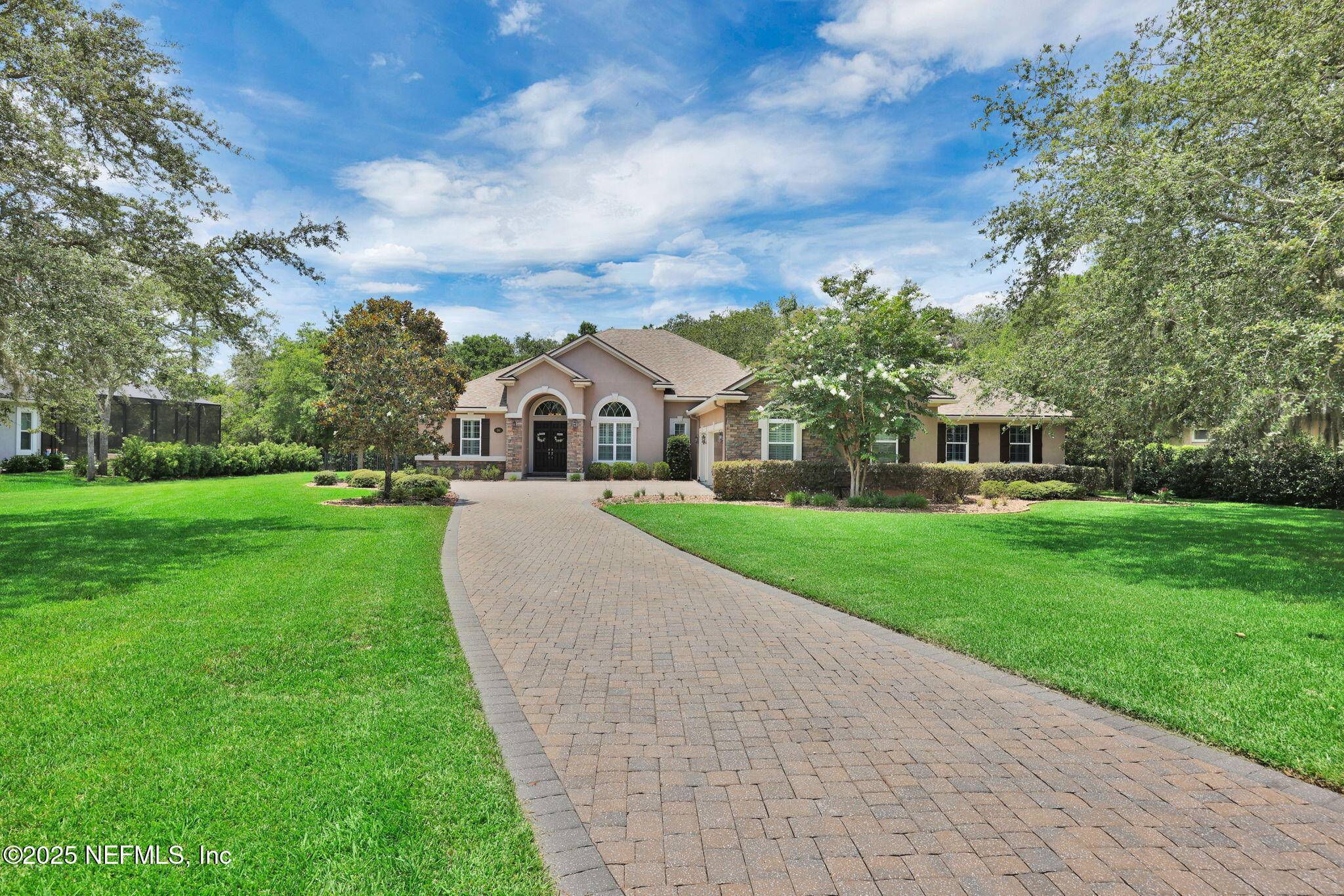UPDATED:
Key Details
Property Type Single Family Home
Sub Type Single Family Residence
Listing Status Active
Purchase Type For Sale
Square Footage 3,753 sqft
Price per Sqft $426
Subdivision Palencia
MLS Listing ID 2091811
Style Ranch
Bedrooms 6
Full Baths 4
Half Baths 1
HOA Fees $125/ann
HOA Y/N Yes
Year Built 2012
Annual Tax Amount $6,140
Lot Size 0.800 Acres
Acres 0.8
Lot Dimensions 148x247x150x261
Property Sub-Type Single Family Residence
Source realMLS (Northeast Florida Multiple Listing Service)
Property Description
Inside You'll Find: Open Floorplan ideal for entertaining.
Gourmet Kitchen with cherry cabinetry, built in kegerator and wine rack, granite countertops, double islands, two sinks, double ovens, microwave drawer, pantry, a 6-burner Jenn-Air gas cooktop with custom hood, and dining nook.
Family Room featuring coffered ceilings, surround sound, custom woodwork, and open access to the kitchen and dining areas.
Owner's Suite Retreat with shiplap accent wall, dual walk-in closets, and a luxurious remodeled bath including a freestanding solid surface tub, double vanities, and walk-in shower.
Upgraded Finishes throughout: Plantation shutters, wood floors, 10'-13' ceilings, crown molding, attic storage, an office nook, great storage & MUCH MORE.
Bonus Savings:
The debt portion of the CDD has been paid off - a savings of $2,300/year! Only the Operations & Maintenance portion remains.
Discover Palencia:
Experience a community inspired by the charm of historic St. Augustine and San Marco. Palencia offers resort-style amenities, including:
~ Championship Golf Course
~ Tennis Courts
~ Three Swimming Pools
~ State-of-the-art Fitness Center
~ Athletic Fields & Pocket Parks
~ 30-Acre Park System with boardwalks and nature trails.
Palencia is more than a neighborhood - it's a vibrant, family-friendly lifestyle set within a naturally beautiful environment.
Schedule your private showing today and make this exceptional home yours!
Location
State FL
County St. Johns
Community Palencia
Area 312-Palencia Area
Direction From US1, enter main entrance for Palencia on Palencia Village Dr. At roundabout, take first exit on to S Loop Pkwy. Turn right on N River Dr, then left on Hickory Hill Dr to home on left.
Interior
Interior Features Breakfast Bar, Ceiling Fan(s), Eat-in Kitchen, Entrance Foyer, His and Hers Closets, Kitchen Island, Open Floorplan, Pantry, Primary Bathroom -Tub with Separate Shower, Split Bedrooms, Walk-In Closet(s)
Heating Central, Electric
Cooling Central Air, Electric
Flooring Carpet, Tile, Wood
Furnishings Unfurnished
Laundry Electric Dryer Hookup, In Unit
Exterior
Parking Features Attached, Garage
Garage Spaces 3.0
Fence Back Yard, Wrought Iron
Pool In Ground, Heated, Salt Water
Utilities Available Cable Connected, Electricity Connected, Natural Gas Available, Sewer Connected
Amenities Available Park
View Protected Preserve
Roof Type Shingle
Porch Covered, Rear Porch
Total Parking Spaces 3
Garage Yes
Private Pool No
Building
Lot Description Sprinklers In Front, Sprinklers In Rear
Sewer Public Sewer
Water Public
Architectural Style Ranch
New Construction No
Schools
Elementary Schools Palencia
Middle Schools Pacetti Bay
High Schools Allen D. Nease
Others
HOA Name Palencia HOA
Senior Community No
Tax ID 0720810020
Acceptable Financing Cash, Conventional, VA Loan
Listing Terms Cash, Conventional, VA Loan
Virtual Tour https://property.kimlindseyphotography.com/videos/01978308-54b9-7188-9654-48fcb0bcc766



